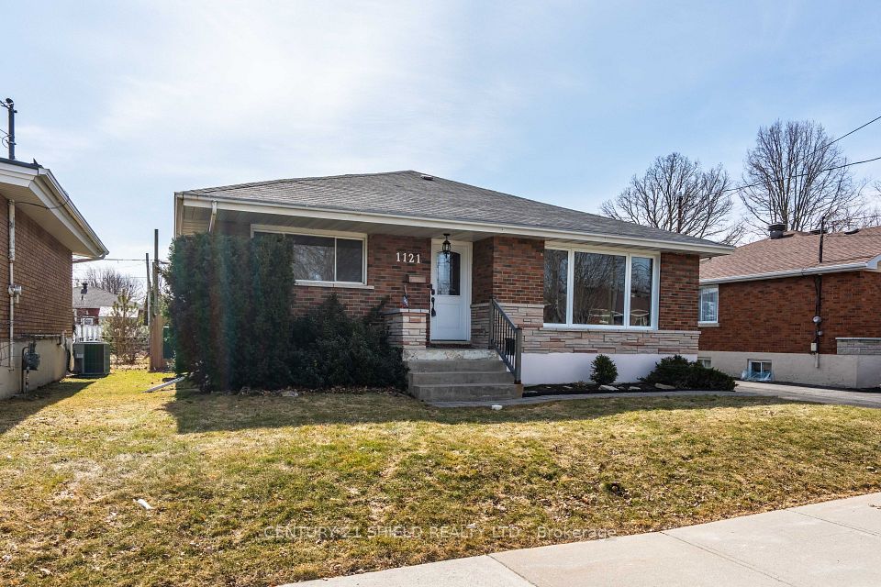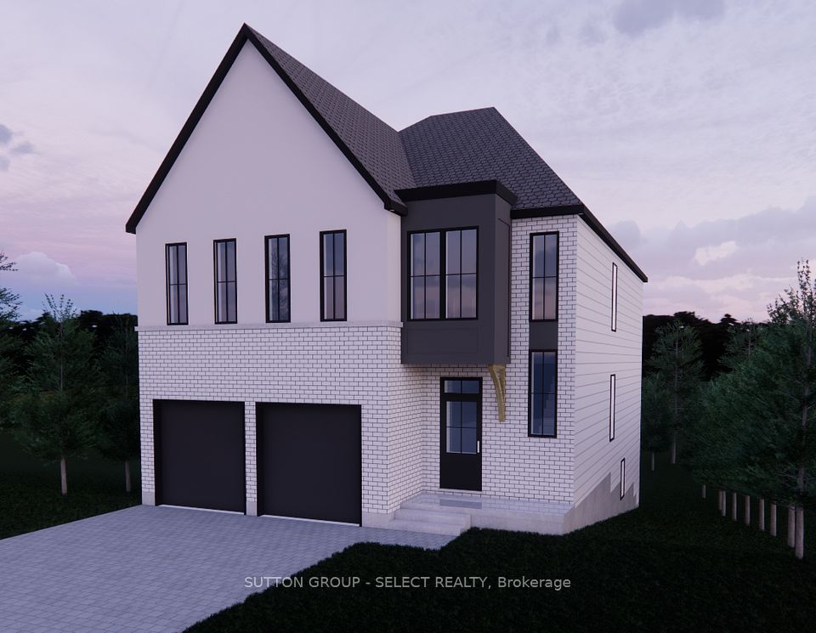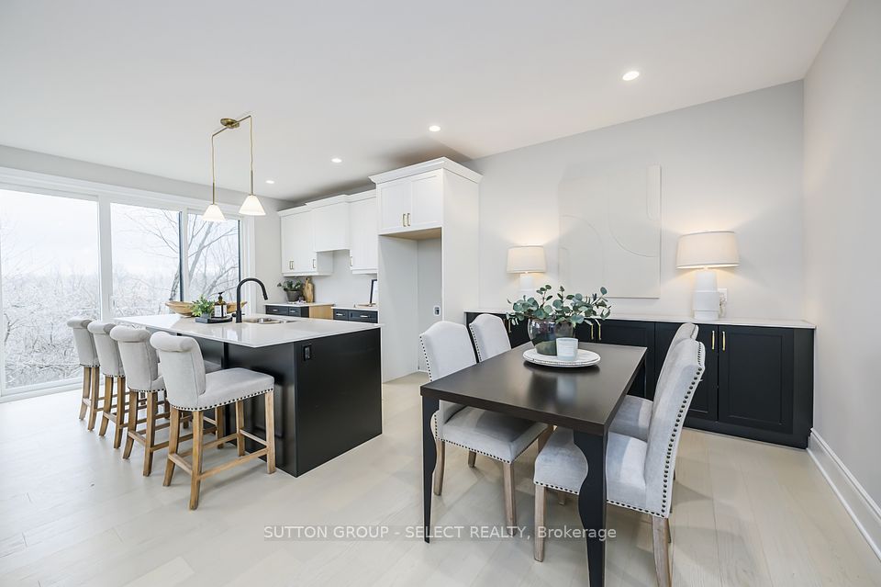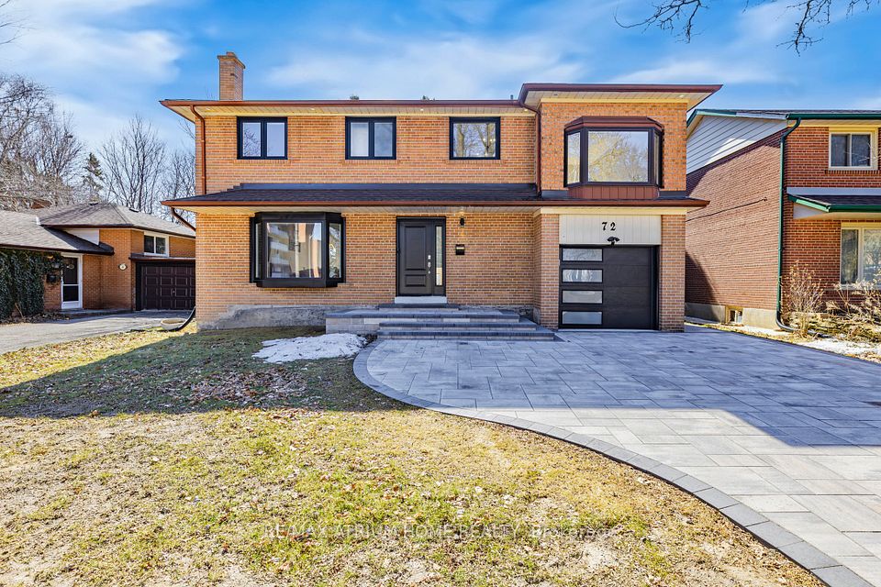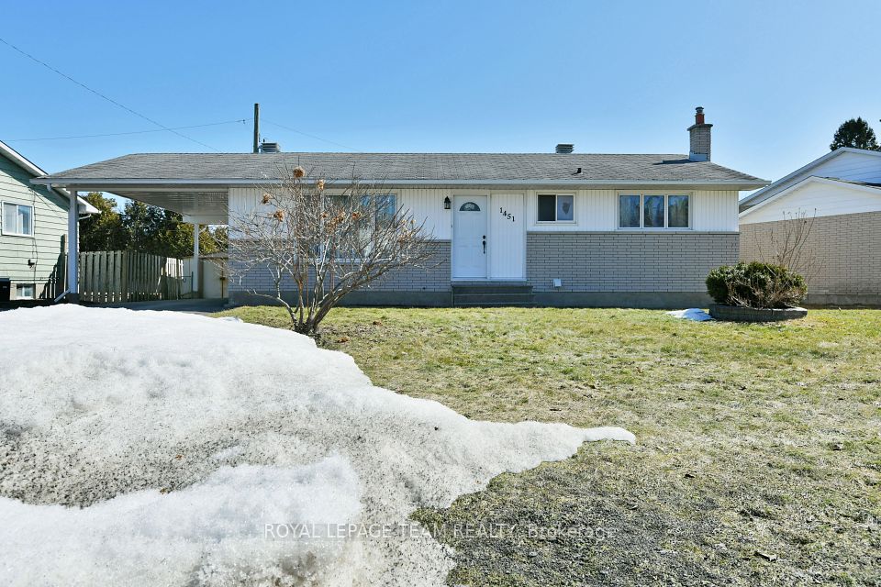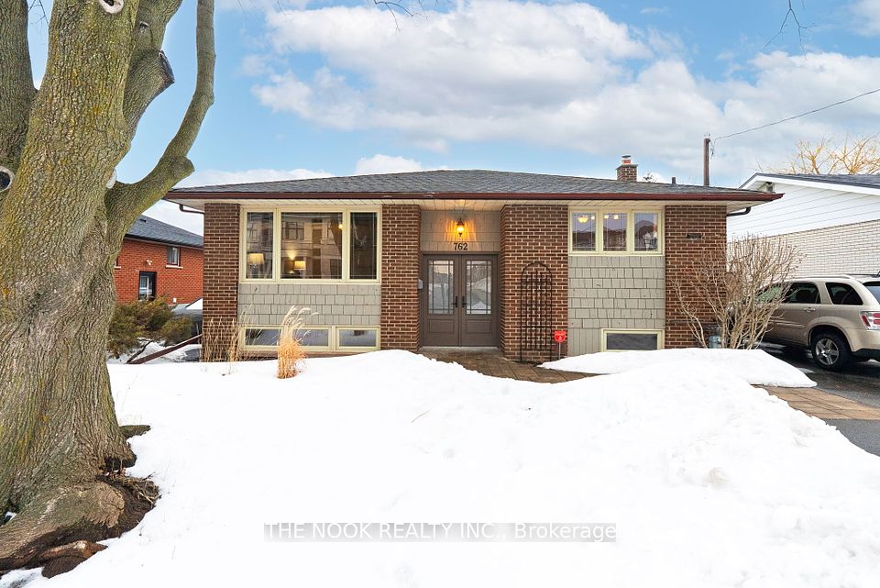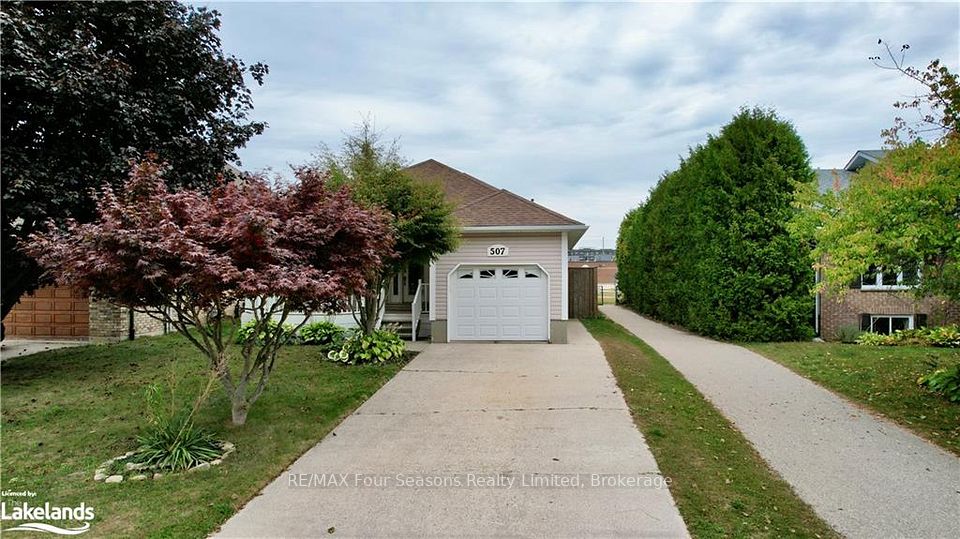$839,900
847 Highway 579 N/A, Cochrane, ON P0L 1C0
Property Description
Property type
Detached
Lot size
10-24.99
Style
1 1/2 Storey
Approx. Area
2500-3000 Sqft
Room Information
| Room Type | Dimension (length x width) | Features | Level |
|---|---|---|---|
| Living Room | 6.85 x 4.96 m | Carpet Free, Gas Fireplace, Hardwood Floor | Main |
| Kitchen | 4.5 x 3.32 m | Heated Floor, B/I Appliances, Centre Island | Main |
| Dining Room | 4.5 x 2.8 m | Hardwood Floor | Main |
| Primary Bedroom | 4.67 x 4.27 m | 5 Pc Ensuite, Walk-In Closet(s), W/O To Patio | Main |
About 847 Highway 579 N/A
Nestled at the end of a sprawling driveway this executive custom built home sits on 10 acres. Built in 2012 the home boasts over 2500sq. ft. of beautifully finished living space. Step inside to a spacious foyer that opens into the heart of the home- vaulted ceilings and a cozy propane fireplace creates a warm and inviting space to gather. The kitchen is a chefs dream, featuring a propane range, elegant solid wood cabinetry and stainless steel appliances. Designed with thoughtful separation, two spacious bedrooms and a 4pc bath sit on one side of the home, while the stunning primary suite enjoys its own private wing. The spacious bedroom has garden doors leading to the patio, while a 5pc ensuite offers an oversized step-in shower, jacuzzi tub, and a walk-through closet. Practicality meets comfort with in-floor heat in the kitchen, washroom and ensuite and new hardwood flooring throughout. The upper level of the home consists a versatile flex space perfect for a home office, playroom, gym, or even an additional bedroom. At the rear of the home, a sun room allows you to enjoy the outdoors in comfort. The fully finished basement includes an additional bedroom, 3pc washroom, sauna and cozy rec room area complete with wood burning stove. Thoughtfully designed main floor laundry and storage solutions throughout ensure a clutter-free and organized living experience. The back deck provides an ideal setting for relaxation or entertaining. This property is ideal for those seeking space for gardening, animals, or outdoor activities. The property also includes 2 car heated attached garage and additional detached 2-car garage with oversized doors, providing ample storage space for vehicles, tools, and equipment. This well maintained property includes many upgrades and will ensure peace of mind for years to come. Location is key, this property is just a 3km drive to the town of Cochrane. Don't miss your chance to own this unique property.
Home Overview
Last updated
6 days ago
Virtual tour
None
Basement information
Finished, Walk-Out
Building size
--
Status
In-Active
Property sub type
Detached
Maintenance fee
$N/A
Year built
--
Additional Details
Price Comparison
Location

Shally Shi
Sales Representative, Dolphin Realty Inc
MORTGAGE INFO
ESTIMATED PAYMENT
Some information about this property - Highway 579 N/A

Book a Showing
Tour this home with Shally ✨
I agree to receive marketing and customer service calls and text messages from Condomonk. Consent is not a condition of purchase. Msg/data rates may apply. Msg frequency varies. Reply STOP to unsubscribe. Privacy Policy & Terms of Service.






